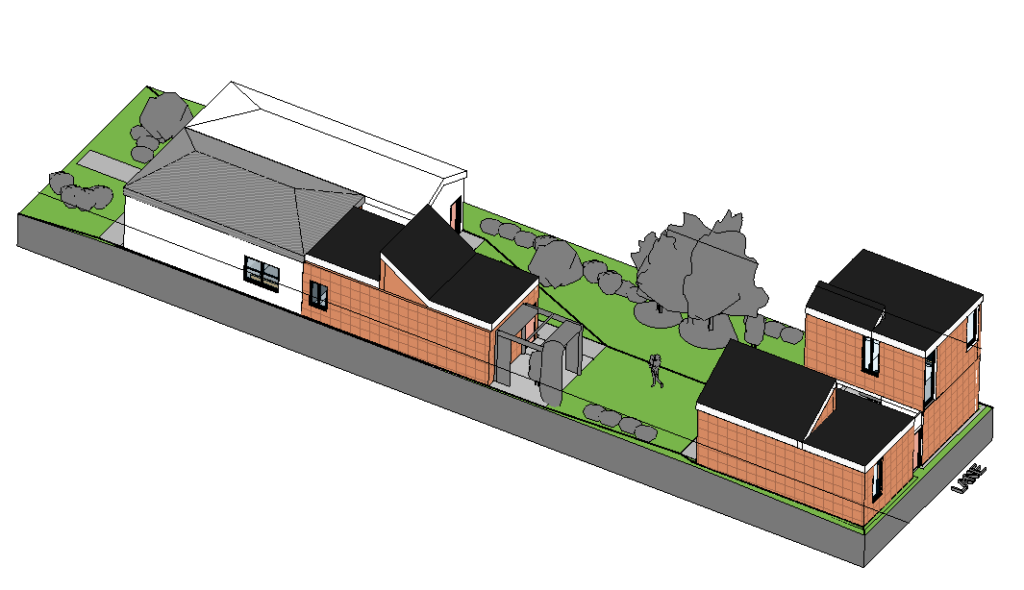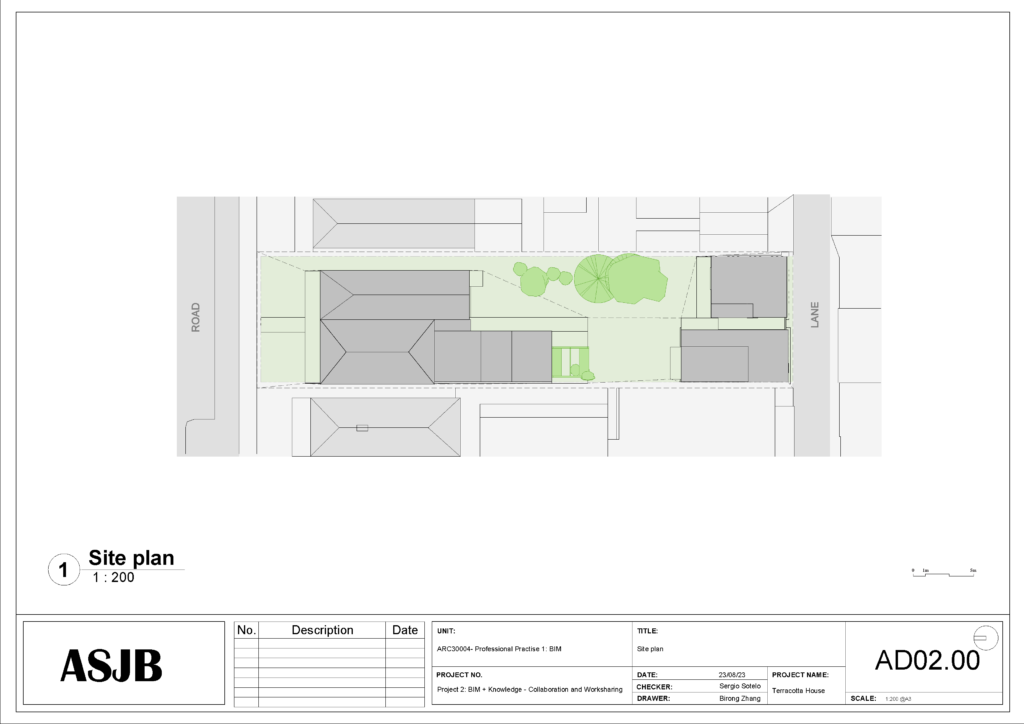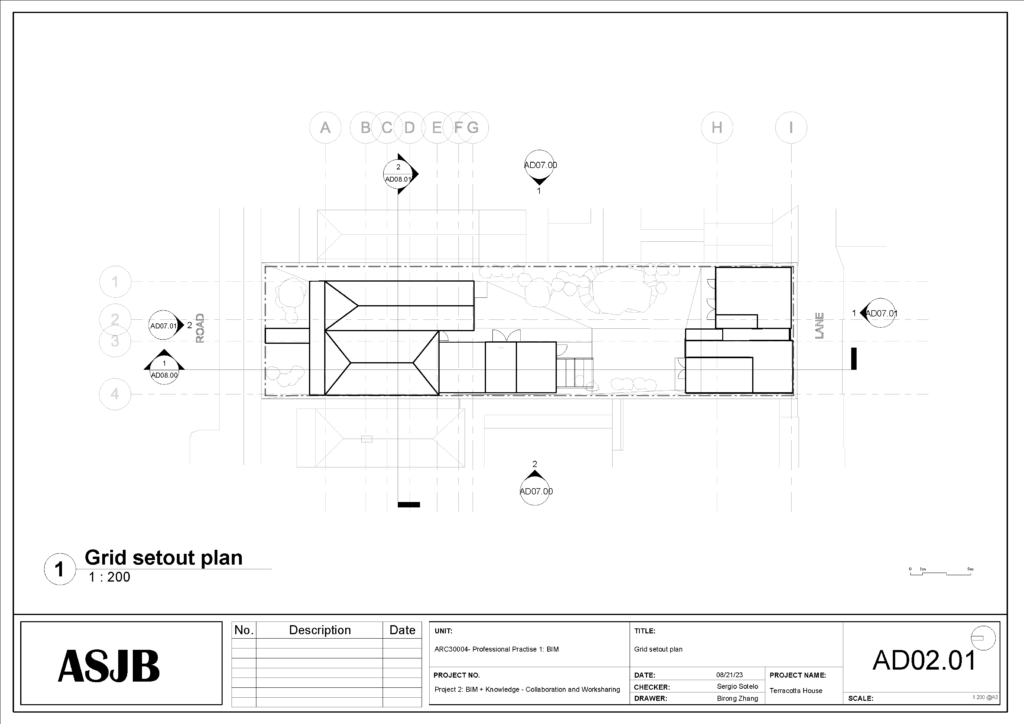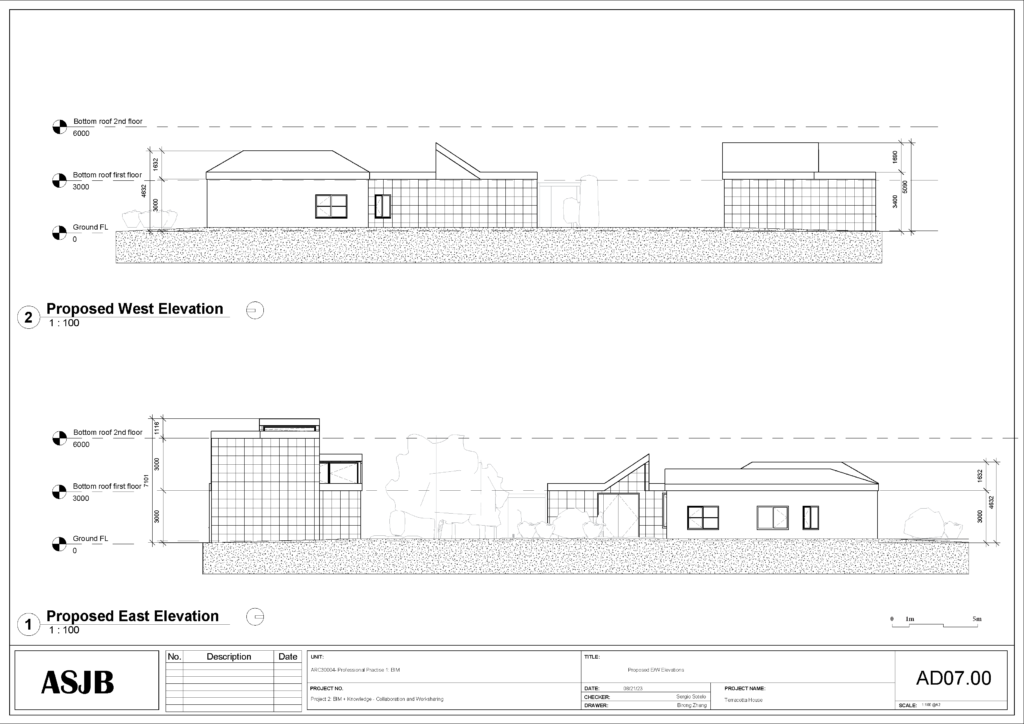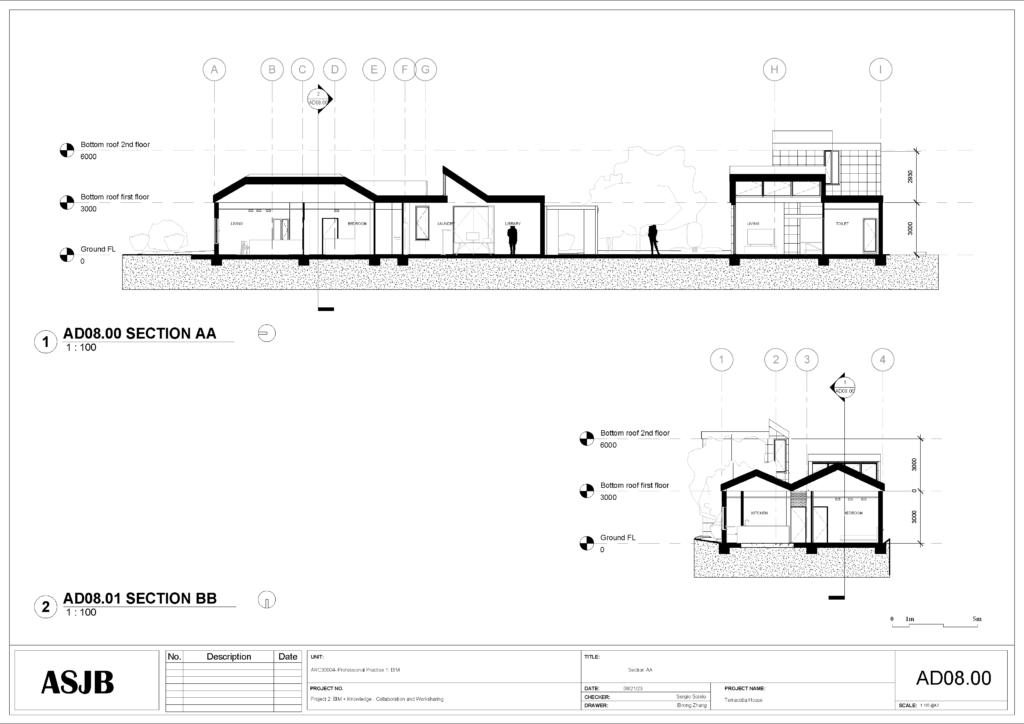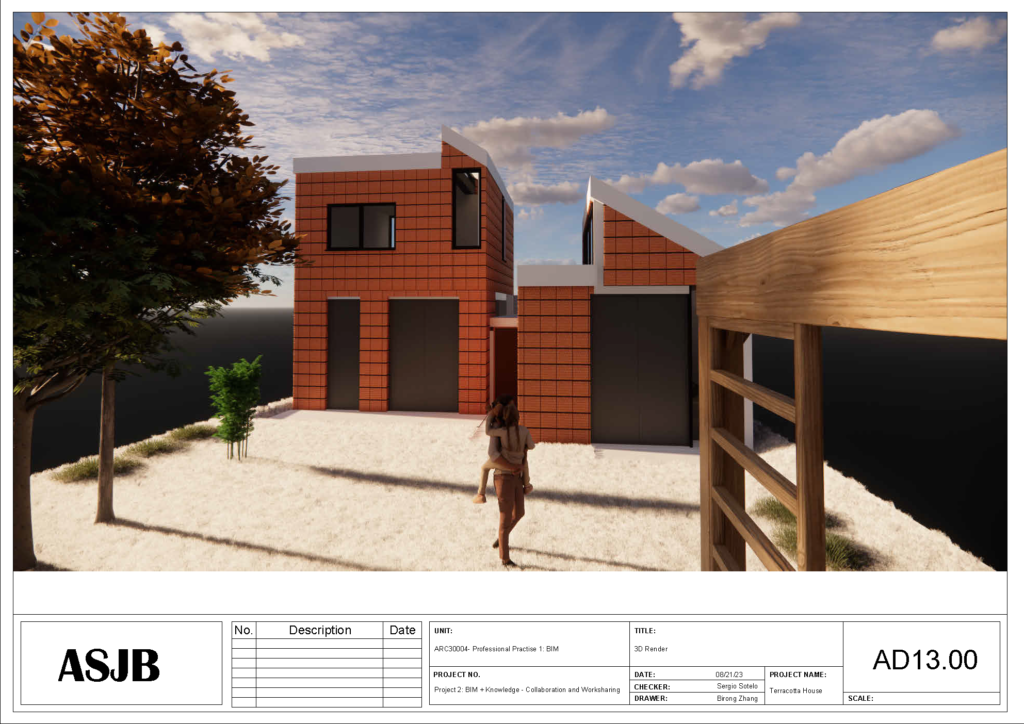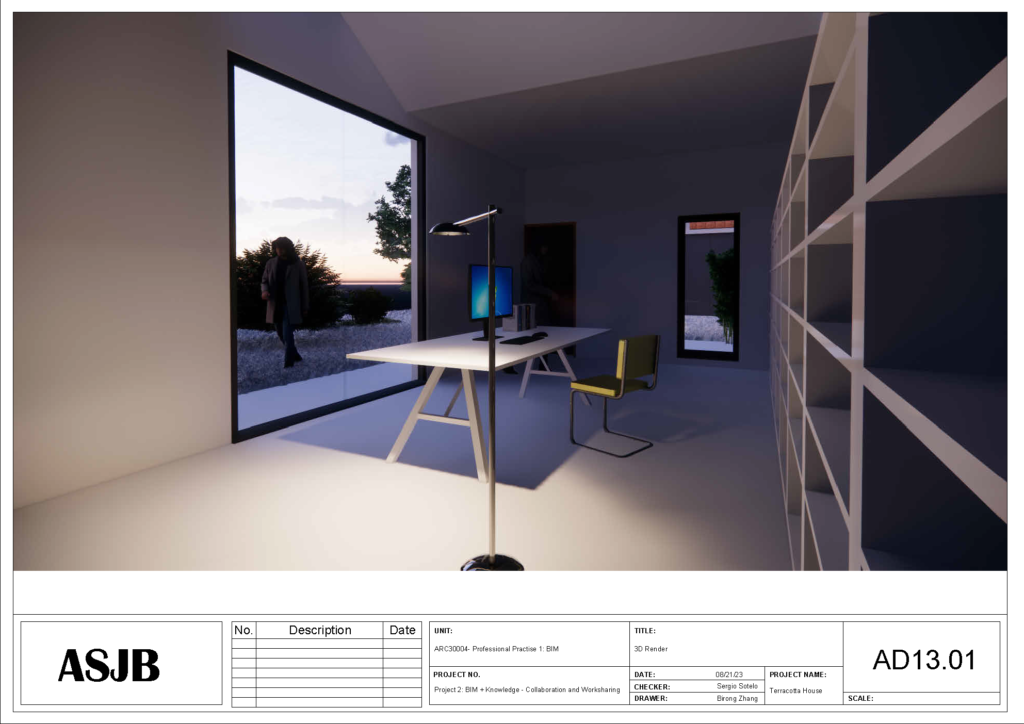BIM in current practice – Terracotta House
Project: Terracotta house
Location: Fitzroy, Australia Designer: Austin Maynard Architects Area:
255m2
Year completed: 2020 (renovated)
Key Features:
- Multi-generational farm house
- Central large communal garden space
- Farmhouse style, whilst remaining in the city
- Terracotta tiles and recycled brick were used for the facade
Before
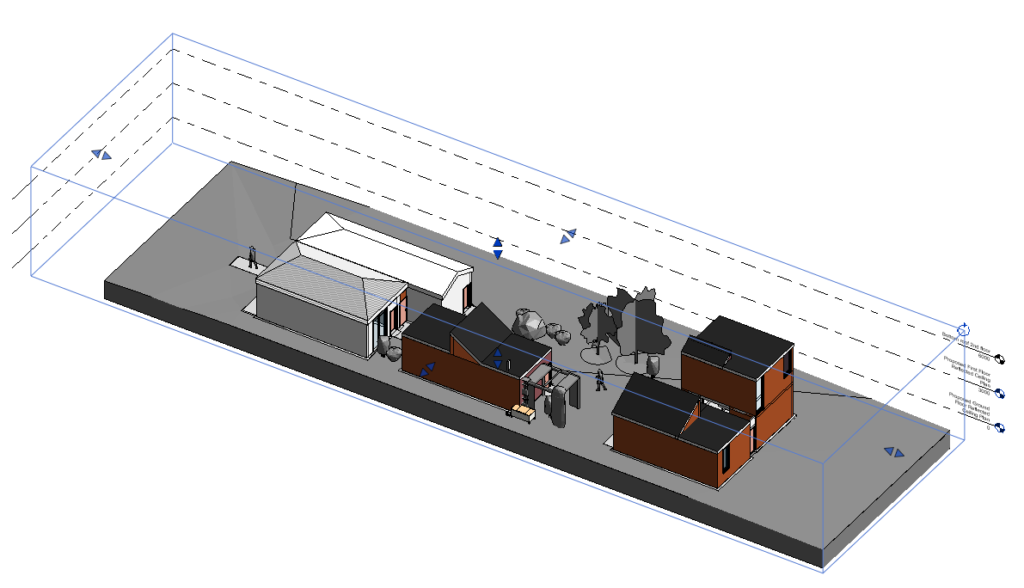
After
